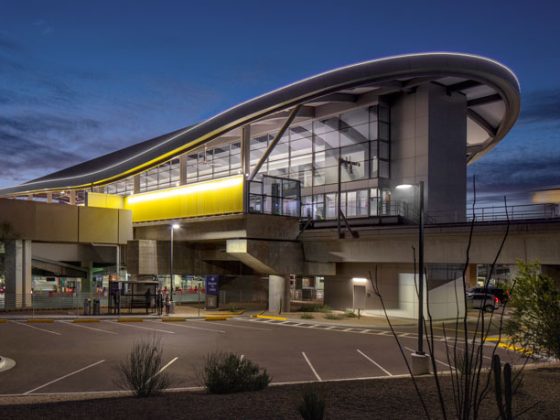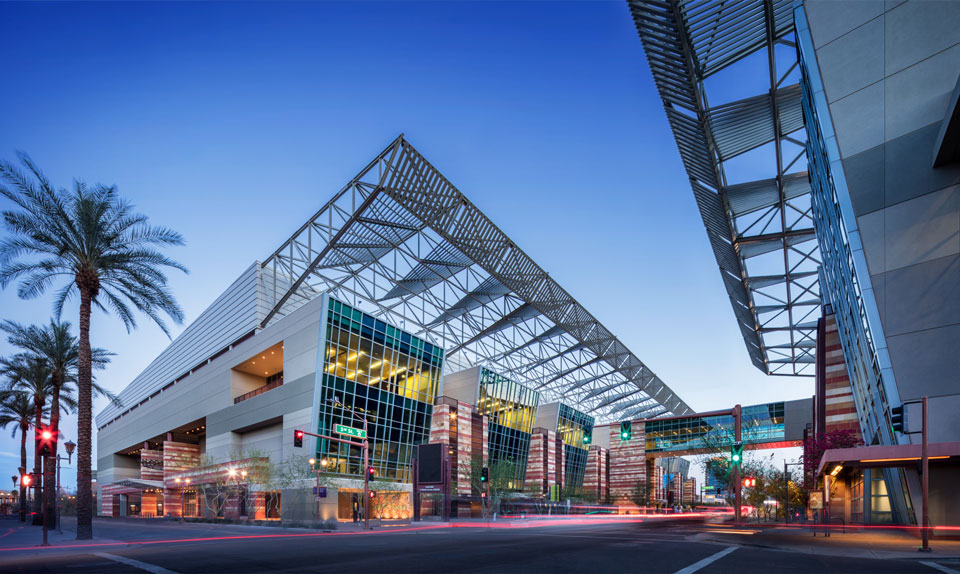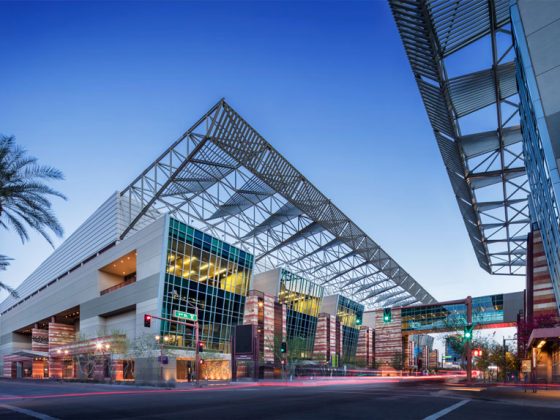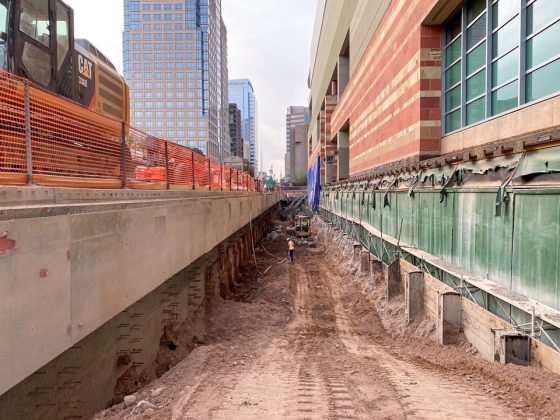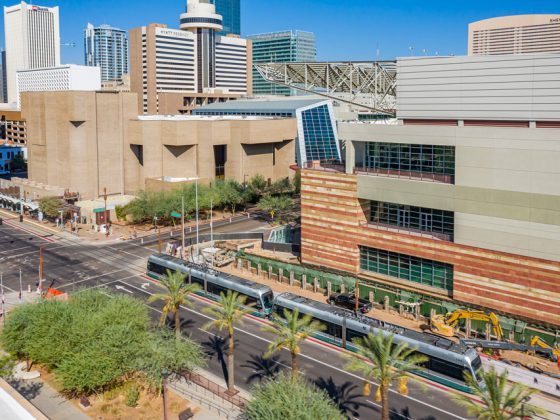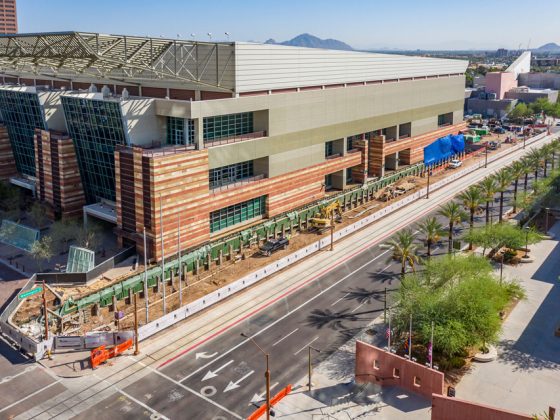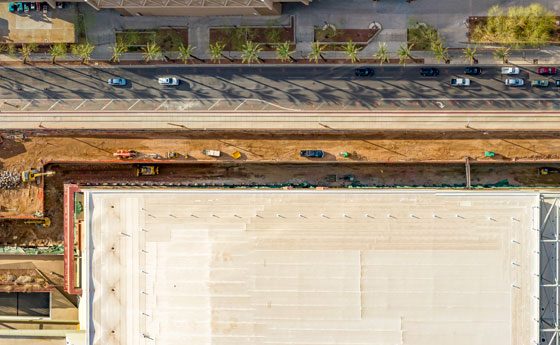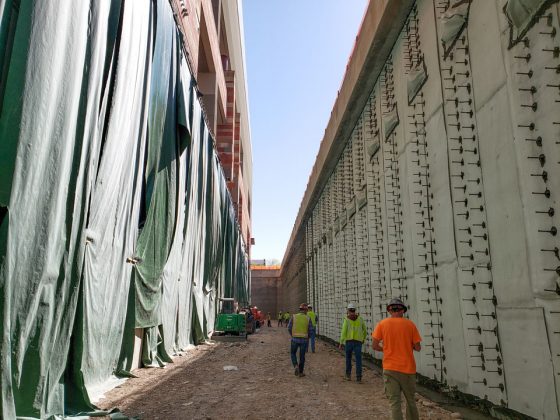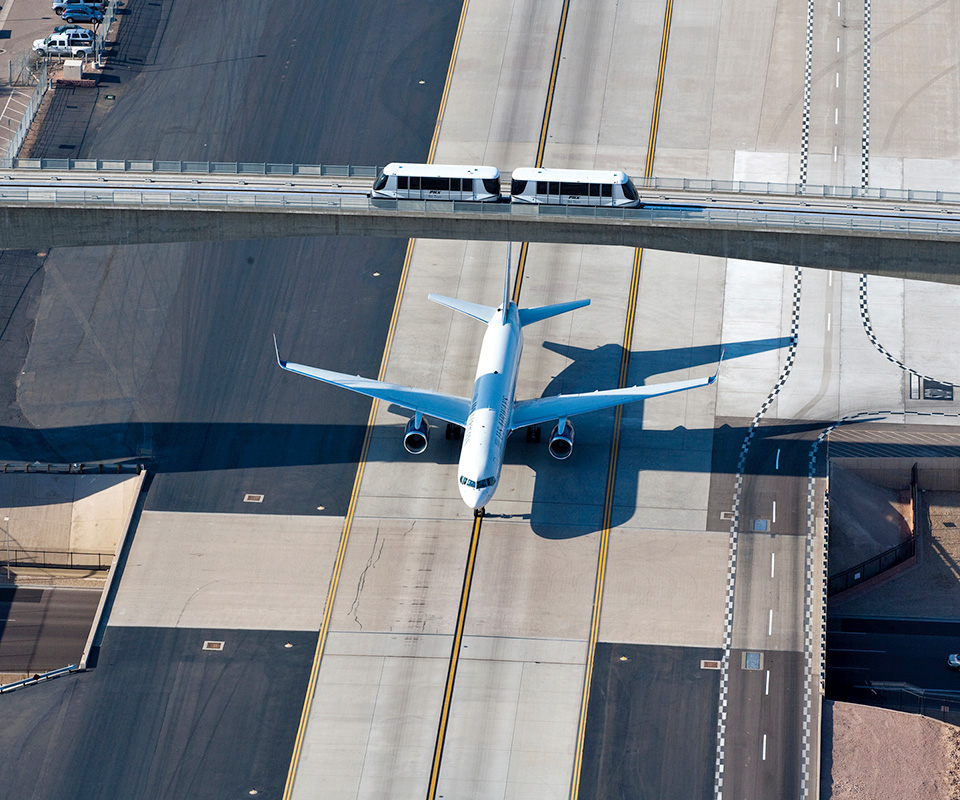New Permanent Shoring Wall for the Phoenix Convention Center
PERMANENT SHORING WALL CREATES A SAFER ENVIRONMENT FOR WORK AND PLAY
Our Client's Challenge
Located in the heart of downtown Phoenix, the Phoenix Convention Center is the hub of sports, entertainment, theater, and community activities. The campus includes three buildings, two of which face each other to create a canyon for hosting outdoor music events. The buildings are also connected to the Phoenix Sky Harbor International Airport through the Valley Metro Rail, which runs in front of the campus buildings.
The previous south shoring wall was a temporary solution in advance of plans to connect to another building through a tunnel underneath Washington Street, a major downtown arterial. However, plans changed following the economic downturn of 2008 and the addition of the area’s light rail system with tracks along Washington Street.
Public safety necessitated a more permanent solution.
Our Solution
The solution was to construct a new permanent shoring wall with post-tensioned (PT) tiebacks. Using this method, the team avoided the light rail and utilities while simultaneously constructing a wall that would expand the below-grade footprint of the project building and support the substantial load of the future pedestrian bridge event space.
Typically, PT is used for slabs, bridges, and other concrete structures. In this instance, the PT had a geotechnical component. The team designed two levels of tiebacks. Some tiebacks on the top row had design loads of 99 kip, but others had significantly higher loading conditions, as high as 500 kip.
The light rail had zero tolerance for movement under the rail. While the sand-gravel-cobble subgrade 23 feet below the surface provided high friction capacity, support was needed from the top of the excavation to prevent settling. The solution was to use tiebacks at a 45-degree angle at the top of the soldier piles to avoid soil movement near the surface.
The shoring wall excavation and construction site was next to the building, which meant construction equipment could only access the space in a narrow slip south of the new wall and north of the light rail.
The construction site had to be lowered in elevation in relation to the light rail prior to new tieback construction to take some of the earth load off the existing shoring wall. There wouldn’t be room for the slope if the construction site were closer to the light rail. The construction crews had to plan carefully to provide space for earthmoving and drilling equipment operations below grade and the concrete and haul trucks at grade.
The narrow space between the existing temporary shoring wall and the active light rail was a significant challenge. The construction site layout had to leave room for access and operation of equipment to excavate the space between the existing and new shoring walls, trucks to transport the spoils, concrete and shotcrete operations, and the tieback drill rig.
The location of each new tieback needed to be coordinated with existing tiebacks of the temporary shoring wall because one was being built behind the other. The design team mapped each existing tieback with lidar and correlated this information to survey control.
All elements were modeled in 3D using building information modeling (BIM), survey control, and lidar technology to identify conflicts and reduce risks from drilling. The location of the tiebacks will also be documented with survey information in the city’s geographic information system (GIS) so that all future construction projects can plan around the new permanent infrastructure.
Key Features
- 5-foot-diameter, 45-foot-deep cast-in-place concrete soldier piles reinforced with twin W27 beams.
- Large-diameter PT tiebacks.
- A 6-foot-deep concrete cap beam over the soldier piles.
- Structural steel gravity framing.
- Slab on metal deck framing to infill the space between the new wall and the vacated location of the demolished shoring wall.
Outcomes
- A new soldier pile wall serves as a safe and permanent replacement for the old shoring wall.
- Post-tensioned earth anchors provided much higher capacities than other types of anchors, such as non-post-tensioned earth anchor systems.
- The permanent shoring wall creates a safer environment for people working and playing at the convention center.
- 3D modeling, BIM, survey control, and lidar technology help identify conflicts and reduce risks from drilling.
- GIS-documented locations of tiebacks so that future projects can plan around them.
Awards & Recognition
- Project of the Year, 2022, Phoenix Branch, Arizona Section, American Society of Civil Engineers.
- Best Project, Over $2.5 Million, 2022, American Council of Engineering Companies (ACEC) Arizona, Engineering Excellence Awards.
- Judge’s Choice, 2022, American Council of Engineering Companies (ACEC) Arizona, Engineering Excellence Awards.
- Grand Award, 2022, American Council of Engineering Companies (ACEC) Arizona, Engineering Excellence Awards.
CLIENT
City of Phoenix
LOCATION
Phoenix, Ariz.
ROLE
Inspection, Design, Construction
Related Projects
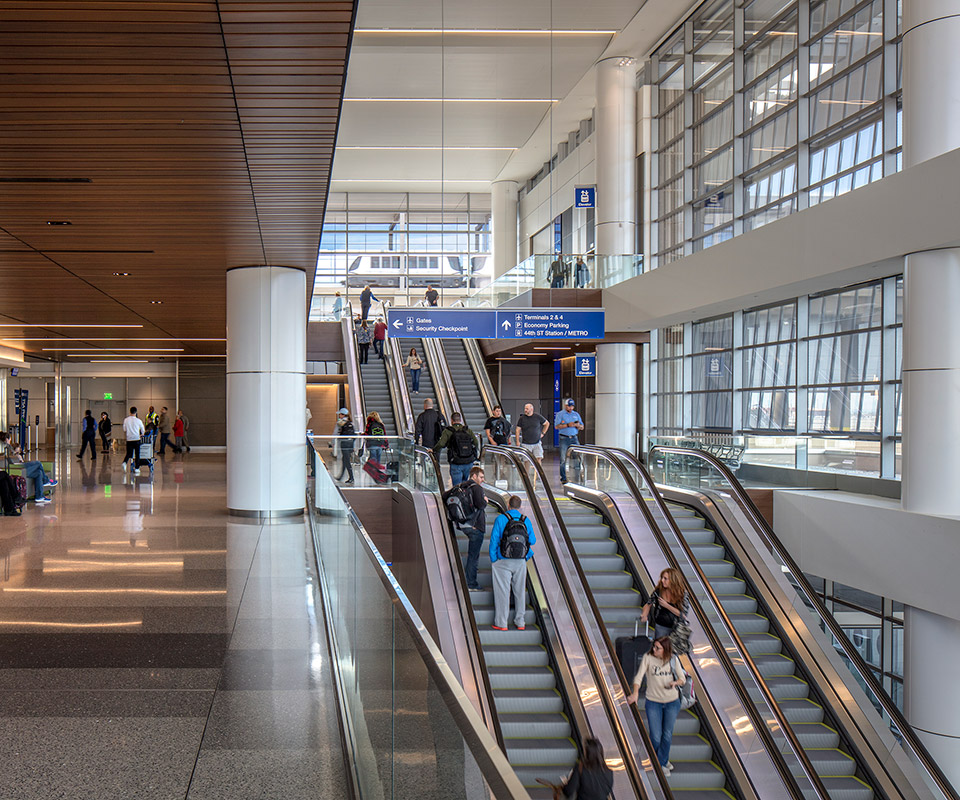
Replacement of Terminal 3 Escalators at PHX
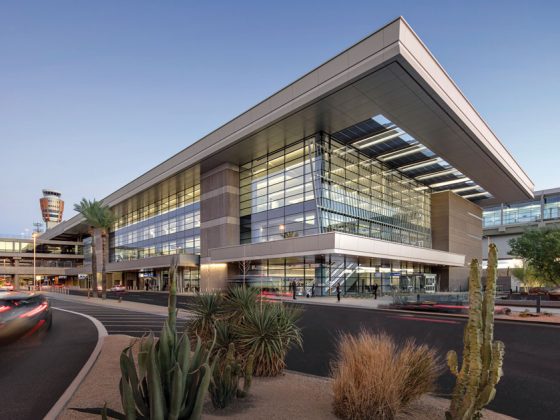
Phoenix Sky Harbor International Airport Terminal 3 Modernization – Phase 1
